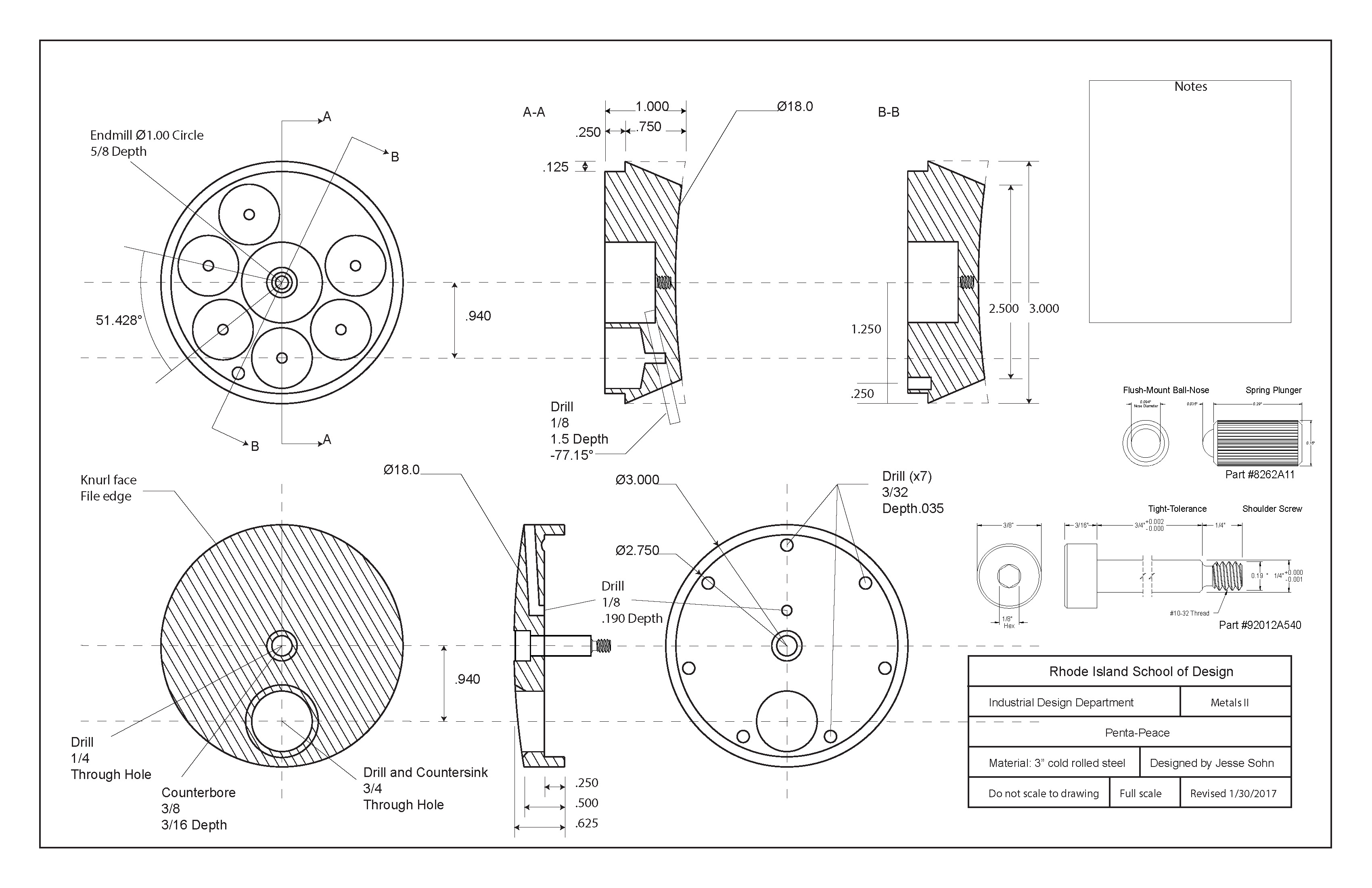

What do machine shops, plastic molded parts, and furniture builders all have in common? They all make objects to specific measurements as specified by the client's technical drawing.
PLANS AND DRAFTING
Have you dreamt of building your own custom tiny house, but need some detailed layouts to go off of? Is your jewelry practice full of whimsy and wonder, but you need a bit of technical structure in order to have your work manufactured overseas? Whether you want to capture an existing object's measurements in great detail, create a floor plan for your Airbnb listing, or remodel your kitchen, I can help.
Spots Remaining in 2024
FULLY BOOKED
Time Estimate
2-6 WEEKS

One might say an idea is only as good as its ability to be built. I have worked with international manufacturers, freelance designers, city governments, and strict institutions, to bring many projects to life that had countless difficulties along the way. This experience will help save you the nightmare of proposing a tiny house that doesn't meet roadworthy legal codes, or products whose lids are too small.
WITH DRAWINGS YOU CAN
Clarify Your Design
Get Govt. Approval
Outsource The Build
Visualize The Final
Work With A Team
And Much More

Pricing
Jewelry
$500
If you have an existing object or miniature part you want measured or designed for fabrication in a factory
-
3D Model of your object
-
Measurement tolerance of .001"
-
Engineering drawing ready for a manufacturer
Optional add-on
-
3D print of your object
-
Photo-realistic renderings
Product
$1,400
For those with final ideas and working prototypes of a product you want to take to the mass market
-
3D model of your design
-
Engineering drawing of your part/assembly
-
Exploded view of your part
-
x3 photo-realistic renderings
Optional add-on
-
3D print of your product(s)
-
Mold design for ceramic slipcasting or plastic injection
Building
$3,000
For a tiny home, outdoor patio, garden landscape, kitchen remodel, or similar
-
3D model of your structure
-
Front + side + top elevations
-
Detailed drawings suitable for contractors (or novices, depending)
-
Site plan for city permitting
Optional add-on
-
Photo-realistic renderings
Looking for just a basic floorplan for Airbnb listings? Cost $200
These packages can give you an idea of what your costs will be. Depending on your unique needs, I will create a custom quote that includes only what you need.



When precision and clarity counts






